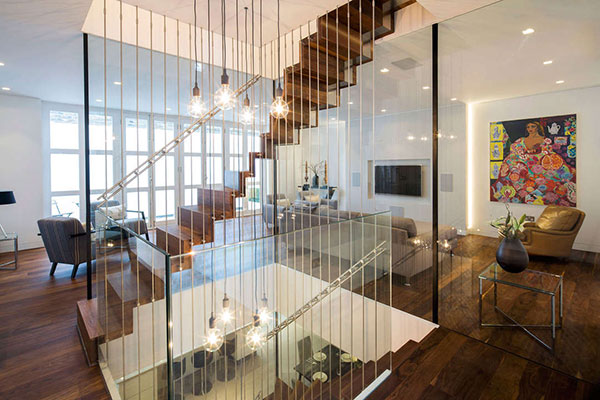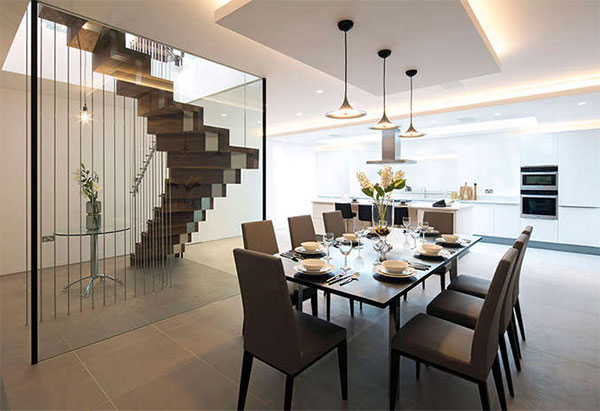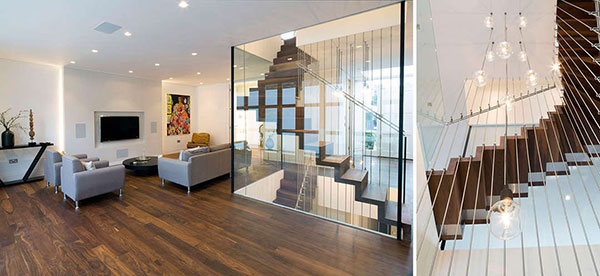Light Designer Staircases
As housing (interior) space keeps reducing in compact and dense metropolitan areas, the need for creative interior designs that contributes to a perception of spaciousness is becoming ever important. One of key elements within a house, especially landed properties in Malaysia, that could undergo innovation in such aspect is the stairs!
Now architects and interior designers are coming up with new stair case designs that allows light and air to pass through while maintaining its safety and sturdiness. They are made of quality wood materials with interlaying safety glass and supporting elements like steel bolts and light plates on its sides.
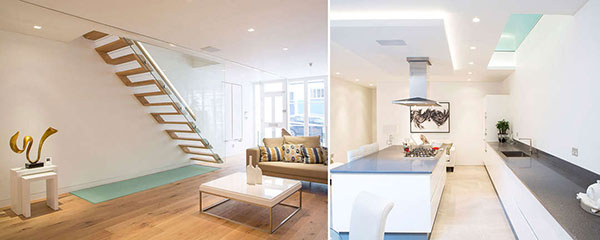
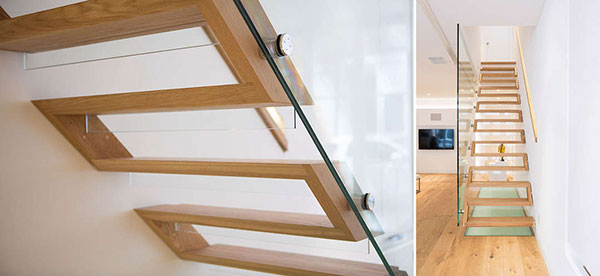
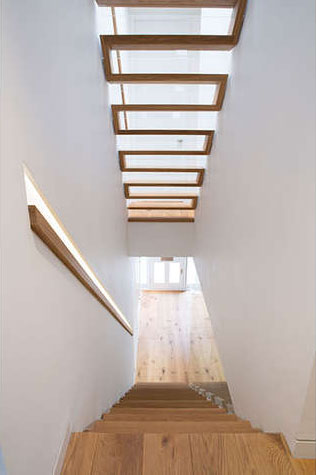
These “light weighted” stairs are also becoming key elements in interior designs of a home. For instance images below feature a trendy staircase made of high quality wood / timber with complementing ceiling to floor suspension steel cables, encased within elegant transparent materials such as glass or acrylics. Its design does not end at that, its under side is supported by a folded steel plating structure functioning as a reinforcement and safety measure while contributing to the overall aesthetics, blending together wood and steel elements.
Finally, with transparent glass and shiny steel materials, homeowners have much options to choose from, for decorative lighting. Examples in this featured design uses hanging light bulbs of different length all the way from the ceiling to ground. So now stair cases does not need to occupy a whole block / section of your home and the space under it only being utilised as store rooms (commonly) or electrical / power point control areas.
